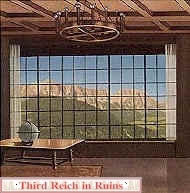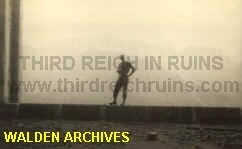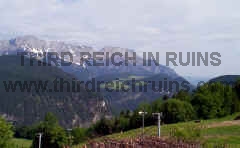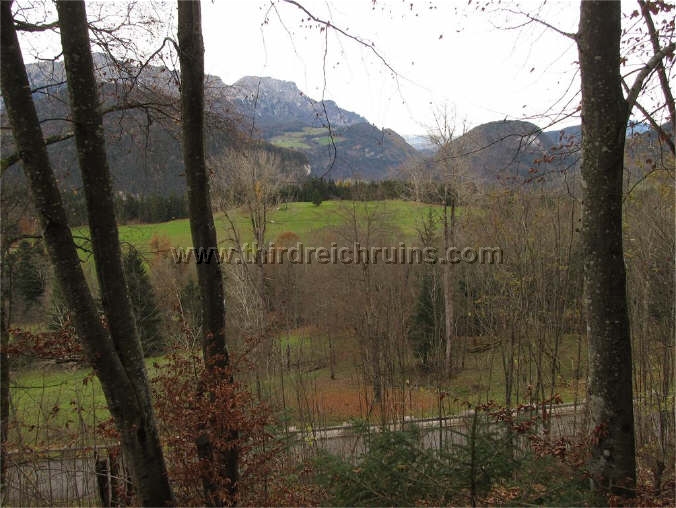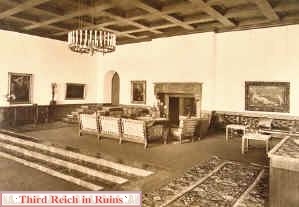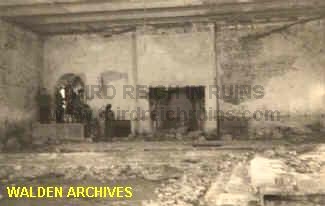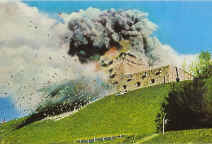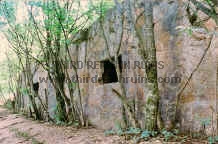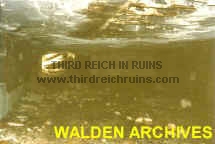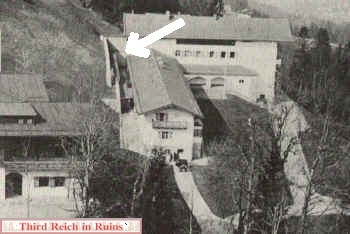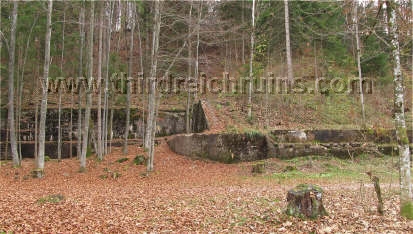Construction of the eventual mammoth Nazi complex on the Obersalzberg began about 1935. Hitler already had his Haus Wachenfeld (later renamed the "Berghof"), and Hermann Göring also had a small rustic house higher on the hill. Both of these were later enlarged and remodeled, although Göring's house retained somewhat the character of a rustic country "landhaus" (Göring was an avid hunter and outdoorsman). To control the crowds who came to see their Führer and Reichskanzler in his home in Berchtesgaden, SS guards were brought in, barracks had to be built, lodgings for all the workers needed for the construction and remodeling were required, accommodations for important guests were necessary, housing for all the needed staff had to be built, kindergartens for their children, etc. Soon the mountain area was a vast scene of construction, and a high fence was built around the entire area to keep the crowds away. Eventually, mostly by design of Nazi Reichsleiter Martin Bormann (who ran the Obersalzberg complex), Hitler's palatial Berghof (no longer a rustic mountain lodge) was surrounded by a security area from which the common people of the Third Reich were excluded. Some of these buildings can be seen in this 1981 photo, taken from the Kehlsteinhaus almost 3000 feet higher on the Hoher Göll mountain overlooking the Obersalzberg. A plan showing these buildings appears below. Click here for a MapQuest map of the Obersalzberg.
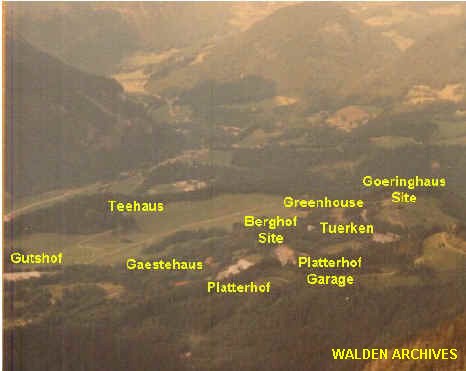
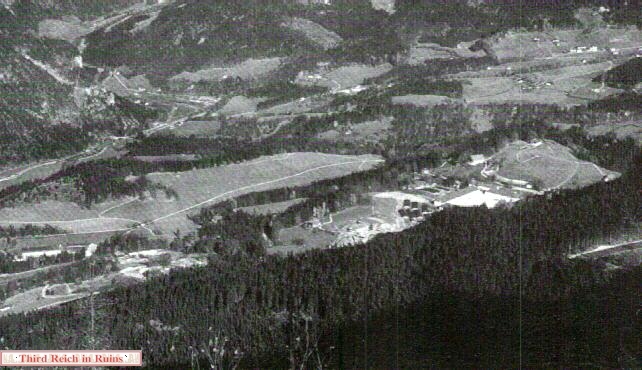
Compare this photo taken from the same spot ca. 1940. Most of the Obersalzberg buildings can be seen, although the Berghof is hidden behind the woods in the right-center of the photo.
Many of these buildings were severely damaged and substantially destroyed in a Royal Air Force bombing attack on 25 April 1945. The map and pre-bombing reconnaissance photo below show the locations of the various buildings and ruins ca. 1960. (Verlag Therese Partner, Hotel zum Türken (author's collection); photo from the Imperial War Museum, London)
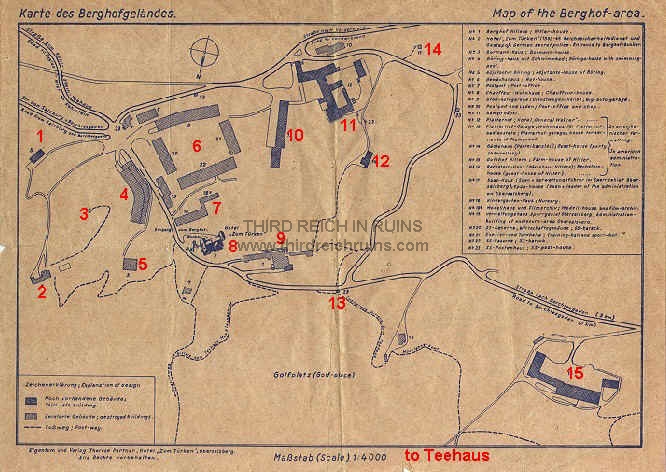
1 - Göring's Adjutant's house 7 - Kindergarten/Modellhaus 13 - Main SS guardhouse (Torhaus Berghof)
2 - Göring's house 8 - Hotel zum Türken 14 - Kampfhäusl
3 - Göringhügl hill 9 - Hitler's Berghof 15 - Gutshof
4 - Greenhouse 10 - Platterhof garage 16 - Villa Bechstein
5 - Bormann's house 11 - Platterhof 17 - Pig Sty (Zuchtstall)
6 - SS Kaserne 12 - Gästehaus 18 - Jugendverpflegsheim and Antenberg Camp
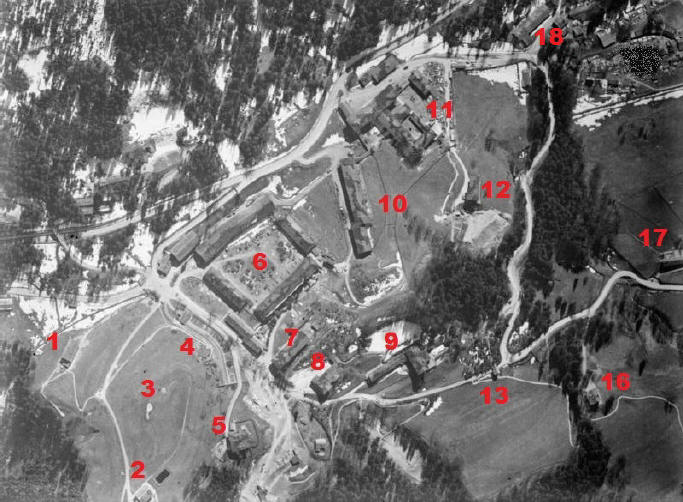
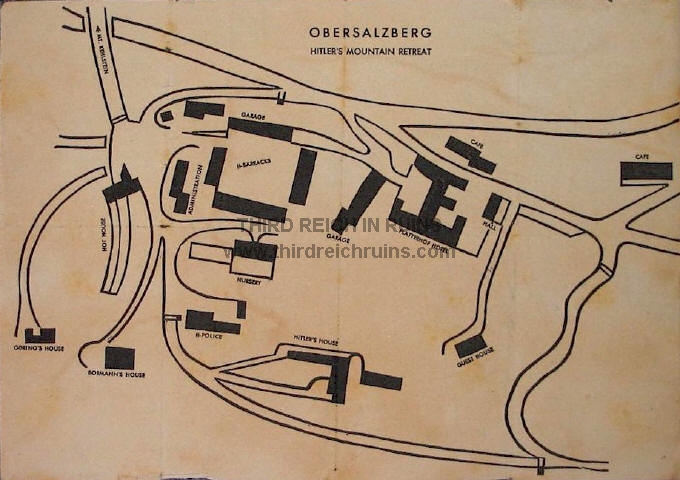
This interesting plan of the central Obersalzberg area can be compared to the one above. This plan was published
ca. 1945, apparently for use of the first U.S. soldiers who reached the area. It was apparently published prior to the
American occupation of the Obersalzberg, as it contains several errors that probably would not have been made by
a mapmaker who was on the ground. (author's cllection)
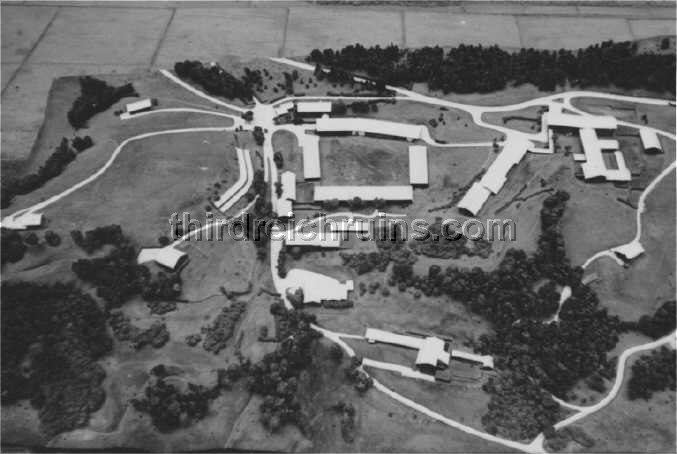
This model of the Obersalzberg complex was used to brief high ranking military and civilian visitors during the
U.S. Army occupation in 1946-46. (U.S. Army Signal Corps Collection)
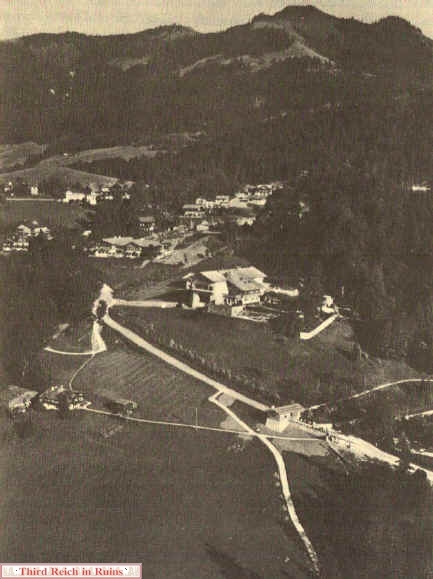
This interesting aerial photo shows the core Obersalzberg area in the summer of 1936, following the conversion of Hitler's Haus Wachenfeld into the Berghof. The view is looking southeast, with the Berghof in the center.
On the road below the Berghof can be seen the main SS guard house, which spanned the access road. The road going down the hill below the guard house led to Villa Bechstein, which the Nazis used as a guest house for visiting dignitaries, most usually Josef Goebbels.
At the same level as the guard house, on the left side of this view, is Freidinglehen, the Rasp house. The elderly farmer Josef "Fleck" Teehaus on the Mooslahnerkopf.
To the left-rear of the Berghof can be seen the Hotel zum Türken, whose proprietor had already been forced to leave by the Nazis, and the building was being used by the SS guard force. Up the hill behind the Türken can be seen various private houses, which were all later torn down by Bormann to make room for the SS barracks complex.
Just to the left of the Türken is the Oberwurflehen house, which also fell victim to Bormann's plans. On the hill above, between Oberwurflehen and the Türken, is the Obersalzberg chapel "Maria Hilf," which would also shortly be torn down by Bormann.
(National Archives, RG 260-NS)
Compare the top view to the ca.1934 view at left, showing Haus Wachenfeld after its first renovation, and to the May 1945 photo below. In the earlier view at left, the building at the bottom is the rarely-seen Villa Bechstein, owned by Helena Bechstein of the world famous piano making family. She was an ardent Hitler supporter, and Bormann had the use of her Obersalzberg villa as a guesthouse. When Goebbels visited Hitler on the Obersalzberg, he usually stayed in the Villa Bechstein.
(1942-dated postcard in author's collection)
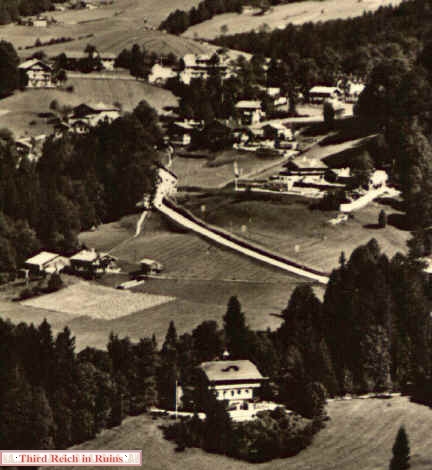
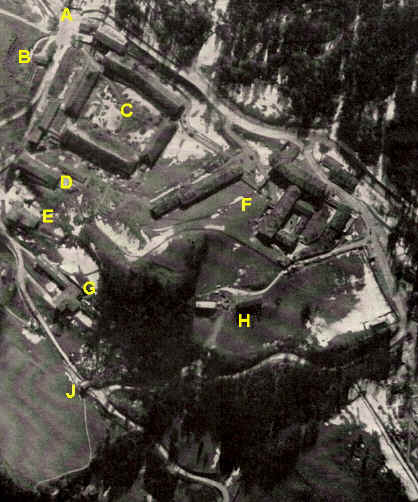
This aerial reconnaissance photo was taken prior to the 25 April 1945 bombing of the Obersalzberg, for pilots and bombardiers to study. Some snow shows on the ground in this March 1945 photo, but the dark mottling that can be seen on the roofs of several of the buildings was camouflage netting or an attempt at camouflage painting. Some of the buildings also received camouflage patterns on their sides late in the war. Obviously, this was a futile effort.
Key to the identifications:
A -- Hintereck area
B -- Greenhouse building
C -- SS Kaserne
D -- Kindergarten and Modellhaus/Filmarchiv
E -- Hotel Zum Türken
F -- Platterhof complex
G -- Hitler's Berghof
H -- Gästehaus Hoher Göll
J -- SS guard house
(U.S. National Archives, RG342FH-A19415)
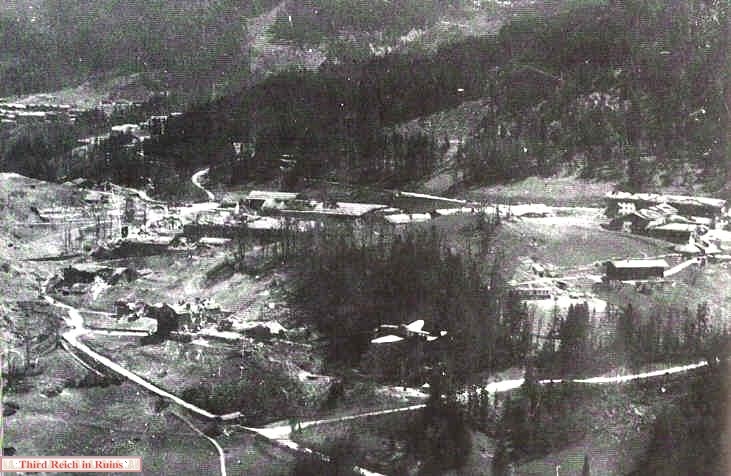
This photo, one of a series of aerial views taken in mid-May 1945 by the U.S. Army Air Forces, shows a similar view to that above (showing more to the right). The ruined Berghof, hit at least twice during the 25 April 1945 bombing by the RAF, and later set on fire by departing SS troops, is at the lower left-center of the photo. Comparing to the photo and map above, you can also see the partly-ruined Hotel Zum Türken and the main SS guard house. Uphill from the Türken is the bombed-out SS barracks complex. Not visible in the photo above, but seen in this one, are the Platterhof hotel (right center), with itsGuest House just below. The roof of the garage and employees quarters for the Platterhof can be seen to the left of the Platterhof, adjacent to the SS barracks. This view also shows one of the emergency exits to the air raid shelter system beneath the hill behind the Berghof - a lighter hued area just off the left wingtip of the P-47 Thunderbolt seen in the lower center of the photo. In the left distance can be seen the buildings of the Klaushöhe settlement. (National Archives, RG 342-FH)
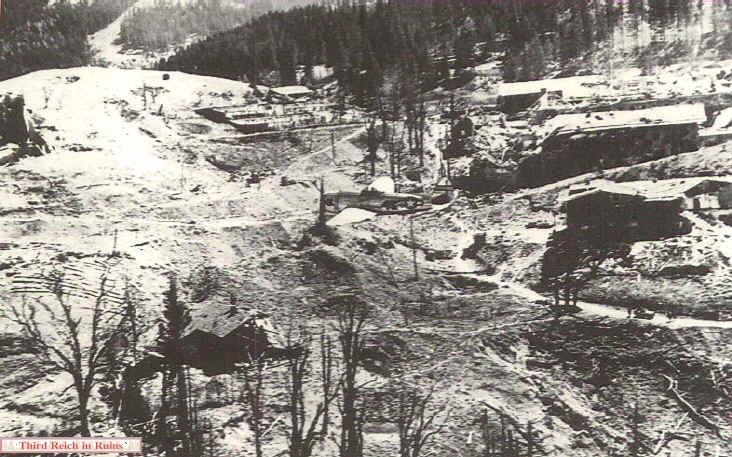
Another in the series of May 1945 aerial views shows the Hotel Zum Türken on the right, with the ruins of the Kindergarten house and the SS barracks uphill behind it. To the left of the SS barracks buildings is the shattered greenhouse, and farther on, at the left edge of this view, are the ruins of Bormann's house. In the lower left-center of the photo is the bombed Unterwurflehen house, where the SS officer who ran the Obersalzberg administrative offices lived. Note how the bombing churned the roads up so that they were barely passable in this area, and note the P-47 Thunderbolt in the center of the photo. (National Archives, RG 342-FH, 3A20805)
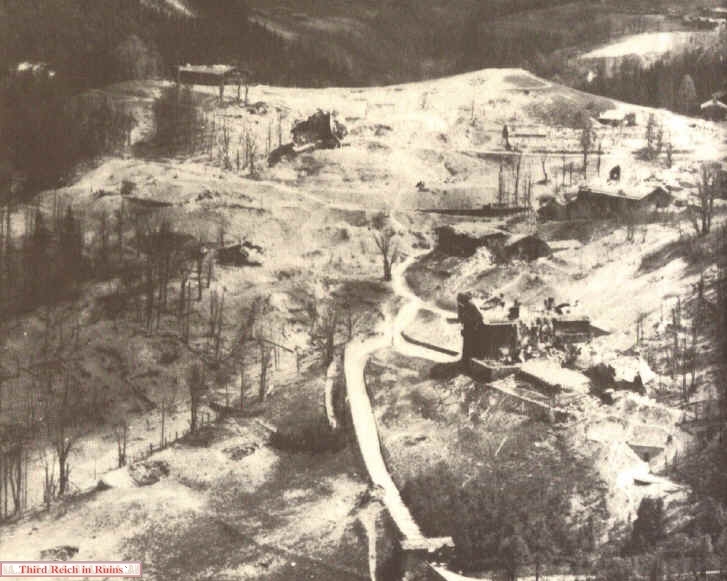
A part of another in the series of May 1945 aerial views shows this same area, from a different angle. The main SS guardhouse is at the bottom, with the Berghof ruins in the right-center of the photo and the Türken just above. In the left-center are the ruins of the Unterwurflehen house, with Bormann's destroyed house on the hill above. Landhaus Göring appears at the upper left (looking not too badly damaged here). This photo has a good view of one of the Berghof bunker emergency exits, to the lower right of the Berghof ruins (see a modern photo of this bunker exit here). Many of the bomb craters seen in these 1945 photos can still be found in undeveloped areas on the Obersalzberg. (National Archives, RG 342-FH)
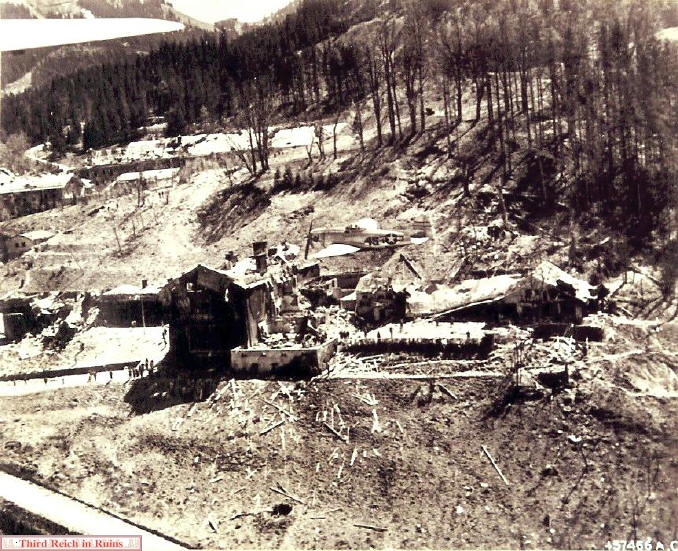
In this view the P-47 Thunderbolt is flying in front of the ruins of Hitler's Berghof. The destruction from the bombing
and fire is evident. Buildings of the SS Kaserne can be seen in the left background. (National Archives, RG 342-FH, 3A20796)
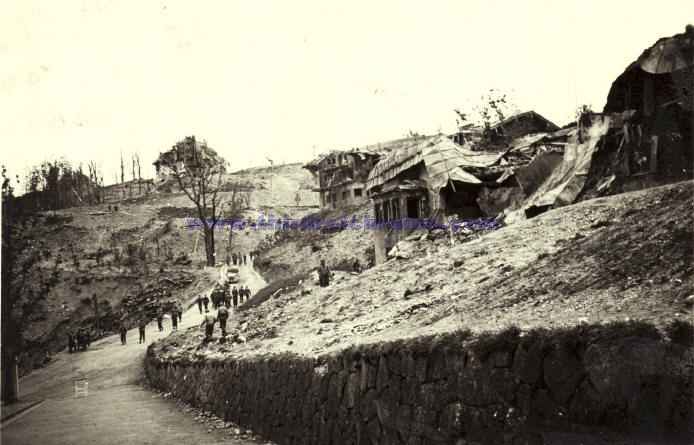
This photo taken by a G.I. in the early summer of 1945 shows the ruins of the eastern wing of the Berghof, which took a direct bomb hit
(on the right), with the Hotel zum Türken behind. The ruins of Martin Bormann's house can be seen on the hill at left center. (author's collection)
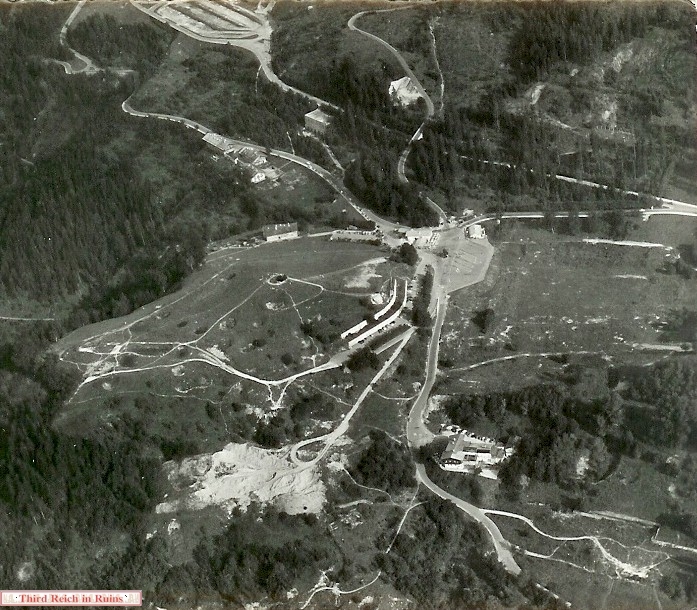
This photo taken about 1960 shows the ruins of the Obersalzberg. Comparison to the photos and map above will identify most of these features. The Berghof site is at the lower-right - the garage and retaining walls can be seen. The rebuilt Hotel Zum Türken is adjacent, with an open area above, where the SS Kaserne was located. The large dug out area across the road from the Türken (below the site of Bormann's house) was where fill was taken to make the parking lot for the Kehlsteinhaus buses, which can be seen near the center of the photo (contrary to some sources, this fill was not taken from the actual site of Bormann's house, but from further down the hill). The greenhouse foundations can be seen in the center of the photo, with the Göring Hill to the left, still showing numerous bomb craters. Above that can be seen Göring's Adjutant's house, the SS houses at the Hintereck, the Koksbunker, and at the top of the photo, the parking lot for the Klaushöhe settlement.
Haus Wachenfeld, prior to the extensive modifications that turned it into the Berghof (the view is from the road below the Hotel Zum Türken). (colorized period photo postcard)
The Berghof after its first reconstruction. In the foreground is a guard detachment from Hitler's bodyguard regiment, the Leibstandarte-SS Adolf Hitler, in full dress uniforms. (Wenn alle Brüder schweigen, 1981 ed.)
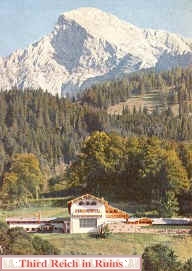
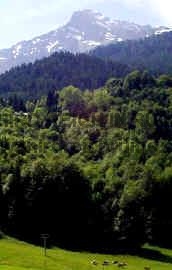
The Berghof after the 1936 remodeling, from the front, with the Hoher Göll mountain behind (the view is from near the Teehaus on the Mooslahnerkopf).
Similar view today - the roof of the Hotel Zum Türken is visible in the trees near the left center of the photo. The Berghof site is in the trees at the center of this photo.
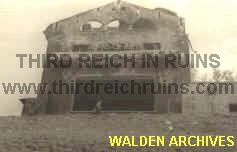
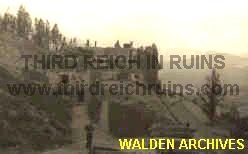
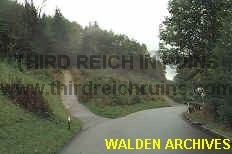


Compare this photo taken from the same spot ca. 1940. Most of the Obersalzberg buildings can be seen, although the Berghof is hidden behind the woods in the right-center of the photo.
Many of these buildings were severely damaged and substantially destroyed in a Royal Air Force bombing attack on 25 April 1945. The map and pre-bombing reconnaissance photo below show the locations of the various buildings and ruins ca. 1960. (Verlag Therese Partner, Hotel zum Türken (author's collection); photo from the Imperial War Museum, London)

1 - Göring's Adjutant's house 7 - Kindergarten/Modellhaus 13 - Main SS guardhouse (Torhaus Berghof)
2 - Göring's house 8 - Hotel zum Türken 14 - Kampfhäusl
3 - Göringhügl hill 9 - Hitler's Berghof 15 - Gutshof
4 - Greenhouse 10 - Platterhof garage 16 - Villa Bechstein
5 - Bormann's house 11 - Platterhof 17 - Pig Sty (Zuchtstall)
6 - SS Kaserne 12 - Gästehaus 18 - Jugendverpflegsheim and Antenberg Camp


This interesting plan of the central Obersalzberg area can be compared to the one above. This plan was published
ca. 1945, apparently for use of the first U.S. soldiers who reached the area. It was apparently published prior to the
American occupation of the Obersalzberg, as it contains several errors that probably would not have been made by
a mapmaker who was on the ground. (author's cllection)

This model of the Obersalzberg complex was used to brief high ranking military and civilian visitors during the
U.S. Army occupation in 1946-46. (U.S. Army Signal Corps Collection)

This interesting aerial photo shows the core Obersalzberg area in the summer of 1936, following the conversion of Hitler's Haus Wachenfeld into the Berghof. The view is looking southeast, with the Berghof in the center.
On the road below the Berghof can be seen the main SS guard house, which spanned the access road. The road going down the hill below the guard house led to Villa Bechstein, which the Nazis used as a guest house for visiting dignitaries, most usually Josef Goebbels.
At the same level as the guard house, on the left side of this view, is Freidinglehen, the Rasp house. The elderly farmer Josef "Fleck" Teehaus on the Mooslahnerkopf.
To the left-rear of the Berghof can be seen the Hotel zum Türken, whose proprietor had already been forced to leave by the Nazis, and the building was being used by the SS guard force. Up the hill behind the Türken can be seen various private houses, which were all later torn down by Bormann to make room for the SS barracks complex.
Just to the left of the Türken is the Oberwurflehen house, which also fell victim to Bormann's plans. On the hill above, between Oberwurflehen and the Türken, is the Obersalzberg chapel "Maria Hilf," which would also shortly be torn down by Bormann.
(National Archives, RG 260-NS)
Compare the top view to the ca.1934 view at left, showing Haus Wachenfeld after its first renovation, and to the May 1945 photo below. In the earlier view at left, the building at the bottom is the rarely-seen Villa Bechstein, owned by Helena Bechstein of the world famous piano making family. She was an ardent Hitler supporter, and Bormann had the use of her Obersalzberg villa as a guesthouse. When Goebbels visited Hitler on the Obersalzberg, he usually stayed in the Villa Bechstein.
(1942-dated postcard in author's collection)


This aerial reconnaissance photo was taken prior to the 25 April 1945 bombing of the Obersalzberg, for pilots and bombardiers to study. Some snow shows on the ground in this March 1945 photo, but the dark mottling that can be seen on the roofs of several of the buildings was camouflage netting or an attempt at camouflage painting. Some of the buildings also received camouflage patterns on their sides late in the war. Obviously, this was a futile effort.
Key to the identifications:
A -- Hintereck area
B -- Greenhouse building
C -- SS Kaserne
D -- Kindergarten and Modellhaus/Filmarchiv
E -- Hotel Zum Türken
F -- Platterhof complex
G -- Hitler's Berghof
H -- Gästehaus Hoher Göll
J -- SS guard house
(U.S. National Archives, RG342FH-A19415)

This photo, one of a series of aerial views taken in mid-May 1945 by the U.S. Army Air Forces, shows a similar view to that above (showing more to the right). The ruined Berghof, hit at least twice during the 25 April 1945 bombing by the RAF, and later set on fire by departing SS troops, is at the lower left-center of the photo. Comparing to the photo and map above, you can also see the partly-ruined Hotel Zum Türken and the main SS guard house. Uphill from the Türken is the bombed-out SS barracks complex. Not visible in the photo above, but seen in this one, are the Platterhof hotel (right center), with itsGuest House just below. The roof of the garage and employees quarters for the Platterhof can be seen to the left of the Platterhof, adjacent to the SS barracks. This view also shows one of the emergency exits to the air raid shelter system beneath the hill behind the Berghof - a lighter hued area just off the left wingtip of the P-47 Thunderbolt seen in the lower center of the photo. In the left distance can be seen the buildings of the Klaushöhe settlement. (National Archives, RG 342-FH)

Another in the series of May 1945 aerial views shows the Hotel Zum Türken on the right, with the ruins of the Kindergarten house and the SS barracks uphill behind it. To the left of the SS barracks buildings is the shattered greenhouse, and farther on, at the left edge of this view, are the ruins of Bormann's house. In the lower left-center of the photo is the bombed Unterwurflehen house, where the SS officer who ran the Obersalzberg administrative offices lived. Note how the bombing churned the roads up so that they were barely passable in this area, and note the P-47 Thunderbolt in the center of the photo. (National Archives, RG 342-FH, 3A20805)

A part of another in the series of May 1945 aerial views shows this same area, from a different angle. The main SS guardhouse is at the bottom, with the Berghof ruins in the right-center of the photo and the Türken just above. In the left-center are the ruins of the Unterwurflehen house, with Bormann's destroyed house on the hill above. Landhaus Göring appears at the upper left (looking not too badly damaged here). This photo has a good view of one of the Berghof bunker emergency exits, to the lower right of the Berghof ruins (see a modern photo of this bunker exit here). Many of the bomb craters seen in these 1945 photos can still be found in undeveloped areas on the Obersalzberg. (National Archives, RG 342-FH)

In this view the P-47 Thunderbolt is flying in front of the ruins of Hitler's Berghof. The destruction from the bombing
and fire is evident. Buildings of the SS Kaserne can be seen in the left background. (National Archives, RG 342-FH, 3A20796)

This photo taken by a G.I. in the early summer of 1945 shows the ruins of the eastern wing of the Berghof, which took a direct bomb hit
(on the right), with the Hotel zum Türken behind. The ruins of Martin Bormann's house can be seen on the hill at left center. (author's collection)

This photo taken about 1960 shows the ruins of the Obersalzberg. Comparison to the photos and map above will identify most of these features. The Berghof site is at the lower-right - the garage and retaining walls can be seen. The rebuilt Hotel Zum Türken is adjacent, with an open area above, where the SS Kaserne was located. The large dug out area across the road from the Türken (below the site of Bormann's house) was where fill was taken to make the parking lot for the Kehlsteinhaus buses, which can be seen near the center of the photo (contrary to some sources, this fill was not taken from the actual site of Bormann's house, but from further down the hill). The greenhouse foundations can be seen in the center of the photo, with the Göring Hill to the left, still showing numerous bomb craters. Above that can be seen Göring's Adjutant's house, the SS houses at the Hintereck, the Koksbunker, and at the top of the photo, the parking lot for the Klaushöhe settlement.
Haus Wachenfeld, prior to the extensive modifications that turned it into the Berghof (the view is from the road below the Hotel Zum Türken). (colorized period photo postcard)
The Berghof after its first reconstruction. In the foreground is a guard detachment from Hitler's bodyguard regiment, the Leibstandarte-SS Adolf Hitler, in full dress uniforms. (Wenn alle Brüder schweigen, 1981 ed.)


The Berghof after the 1936 remodeling, from the front, with the Hoher Göll mountain behind (the view is from near the Teehaus on the Mooslahnerkopf).
Similar view today - the roof of the Hotel Zum Türken is visible in the trees near the left center of the photo. The Berghof site is in the trees at the center of this photo.




